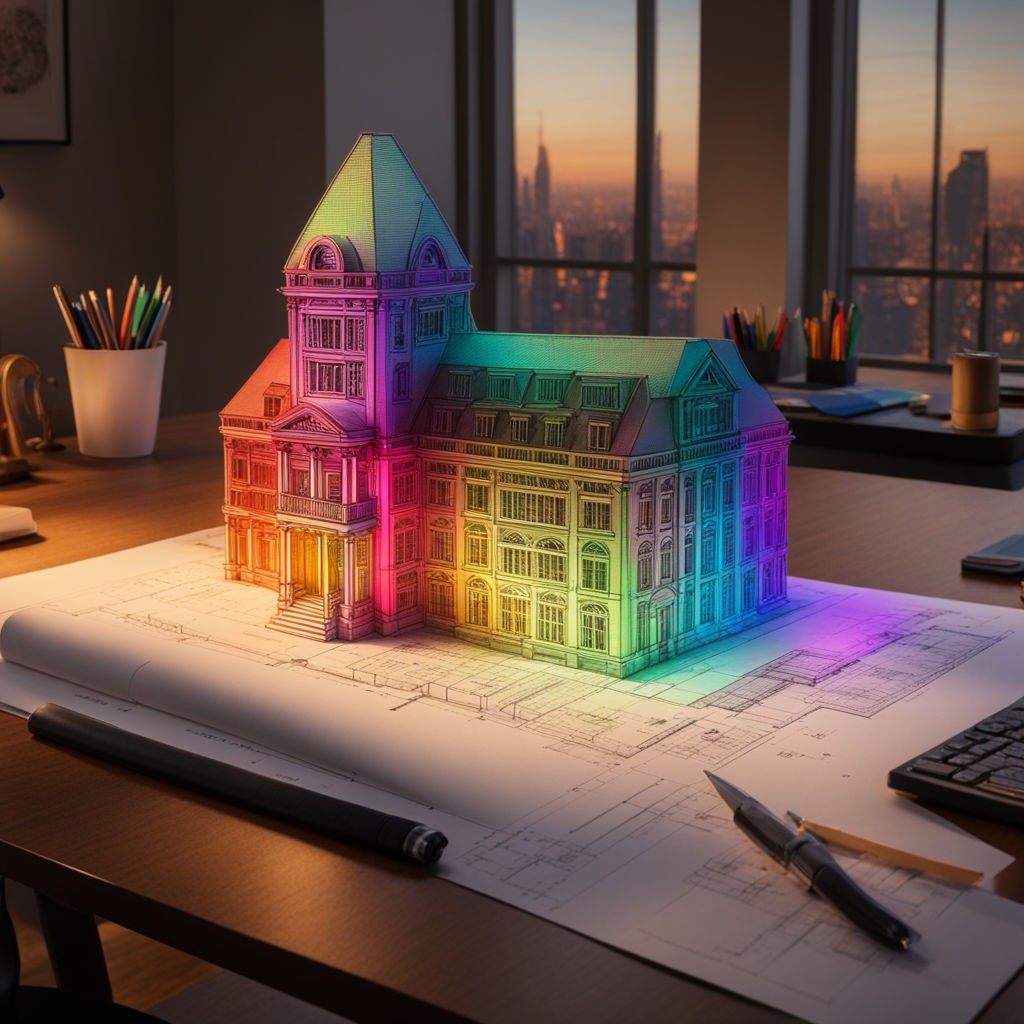We Transform Your Vision into Creative Results.
AutoCad Services for the Highest Accuracy

AutoCad Services for the Highest Accuracy

With a dynamic team of highly skilled technicians, we specialize in providing a diverse range of unique AutoCAD software services that cater to our clients' varied needs. Whether it's a residential or commercial project, we offer both 2D and 3D processing options to ensure all your project requirements are met. Our customized solutions are specially designed to meet our clients' unique needs and deliver exceptional results that exceed your expectations.
At our company, we have the expertise to seamlessly convert your existing drawings, plans, and PDF files into clean, precise, and fully-layered CAD format files (dwg., dws, dwt, and dxf.). Our team of experts is fully dedicated to ensuring that all projects are completed perfectly without compromising on quality. With a proven track record of customer satisfaction, we can help our clients bring their vision to life with first-class AutoCAD solutions. Whether you're starting a new project or updating an existing design, you can rely on us to meet and exceed all your expectations every step of the way.
AutoCAD
Using the latest technology from AutoCAD, our software developers create, convert and control accurate 2D and 3D CAD drawings that can be viewed in all Autodesk software, including Revit, Civil 3D and 3DSMax. We ensure that each of our drawings has full size, multi-sided product layout and project-specific notes, leaving no room for error.
Our custom AutoCAD solutions include a full range of 3D modeling services. We create real-time 3D review models to have a comprehensive understanding of your product floor plans, building layouts and more before construction begins, allowing you to anticipate potential problems before they occur.
Cuspart offers a full range of AutoCAD software services, including Mechanical, Electrical, Architectural and Construction Design. Our technicians turn your project ideas into product designs. We transform and transform all our designs into 3D models for efficient planning.
With a dynamic team of highly skilled technicians, we specialize in providing a diverse range of unique AutoCAD software services that cater to our clients' varied needs. Whether it's a residential or commercial project, we offer both 2D and 3D processing options to ensure all your project requirements are met. Our customized solutions are specially designed to meet our clients' unique needs and deliver exceptional results that exceed your expectations.
At our company, we have the expertise to seamlessly convert your existing drawings, plans, and PDF files into clean, precise, and fully-layered CAD format files (dwg., dws, dwt, and dxf.). Our team of experts is fully dedicated to ensuring that all projects are completed perfectly without compromising on quality. With a proven track record of customer satisfaction, we can help our clients bring their vision to life with first-class AutoCAD solutions. Whether you're starting a new project or updating an existing design, you can rely on us to meet and exceed all your expectations every step of the way.
AutoCAD
Using the latest technology from AutoCAD, our software developers create, convert and control accurate 2D and 3D CAD drawings that can be viewed in all Autodesk software, including Revit, Civil 3D and 3DSMax. We ensure that each of our drawings has full size, multi-sided product layout and project-specific notes, leaving no room for error.
Our custom AutoCAD solutions include a full range of 3D modeling services. We create real-time 3D review models to have a comprehensive understanding of your product floor plans, building layouts and more before construction begins, allowing you to anticipate potential problems before they occur.
Cuspart offers a full range of AutoCAD software services, including Mechanical, Electrical, Architectural and Construction Design. Our technicians turn your project ideas into product designs. We transform and transform all our designs into 3D models for efficient planning.
